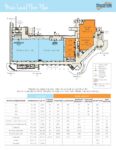The Sharonville Convention Center, in Cincinnati’s northern suburbs, is an exciting venue for meetings, conventions, banquets, trade shows and public events.
- 40,000 square foot Exhibit Hall, featuring a Show Office, Ticket Office and First Aid Room
- A beautiful 14,000-square-foot Ballroom

- 8,200 square foot Junior Ballroom comprised of three rooms
- 7,400 square foot room divisible by 5
- 6,300 square foot room divisible by 4
- 3 additional break-out rooms
- Complimentary Wi-Fi and Parking
- Electronic signage throughout to welcome your guest
- Wheelchair accessible



